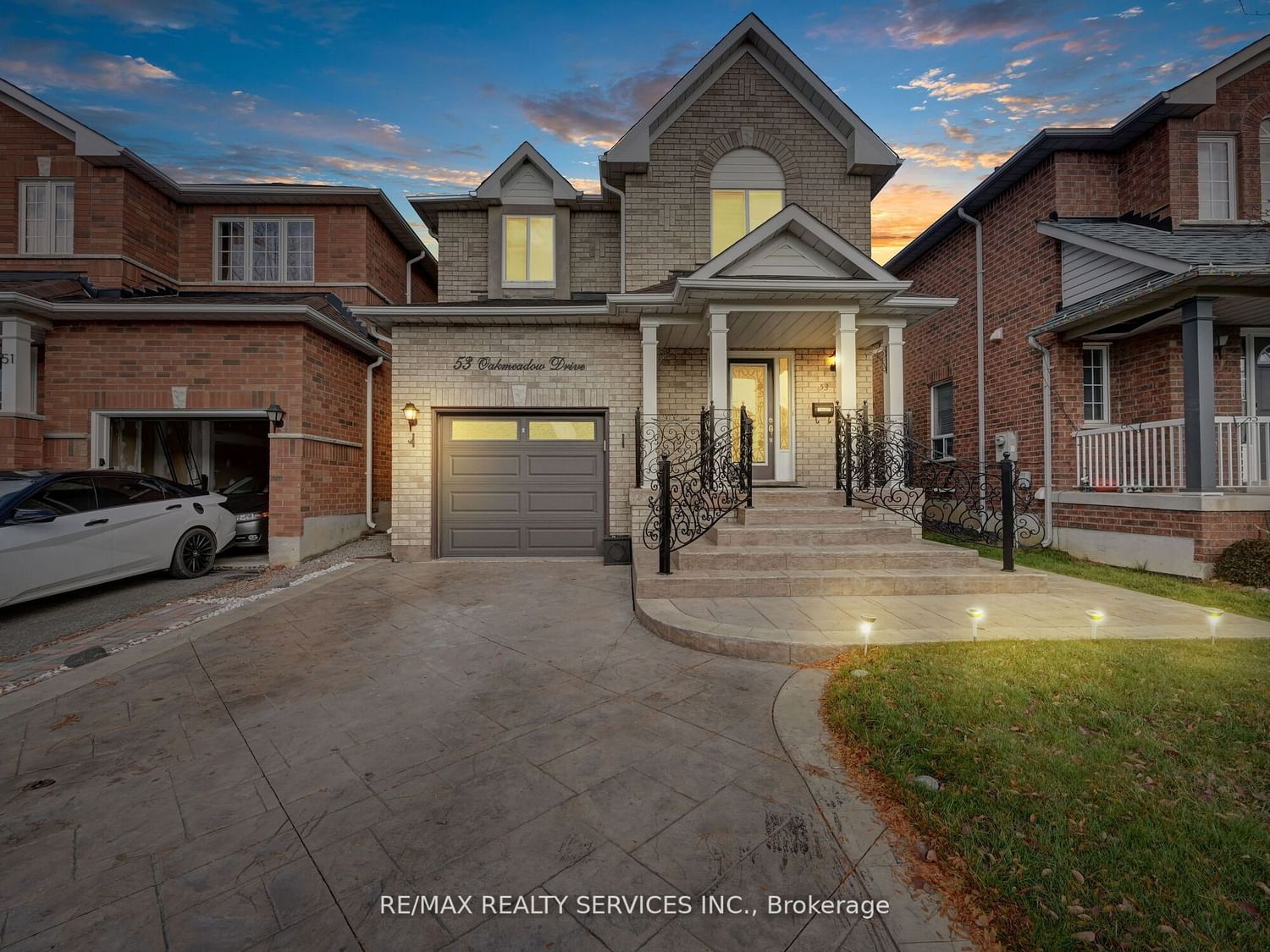$949,888
$***,***
3+1-Bed
4-Bath
Listed on 11/24/23
Listed by RE/MAX REALTY SERVICES INC.
**Simply Stunning** First Time Offered Immaculate 3 Bedroom Full Brick Detached Home In A Highly Sought-After Location. The Main Floor Showcases A Practical Layout With Smooth Ceilings, A Generously Sized Open-Concept Living/Dining Room Featuring Hardwood Floors, And A Spacious Kitchen/Breakfast Area With A Walk-Out To A Large Patio. On The 2nd Floor, You'll Find 3 Spacious Bedrooms With Hardwood Floors, & 2 Full Baths. The Primary Bedroom Boasts A 4pc Ensuite & A Double Closet. The Builder-Finished Basement Includes A Welcoming Rec Room And Potential 4th Bedroom. Exterior Of Home Features An Extended Stamped Concrete Driveway That Wraps Around To The Backyard, $$$$$ Spent In Upgrades, Including An Upgraded Roof, Furnace, A/C, Tankless Hwt, Brazilian Cherry Hardwood Floors On The Main/2nd Levels, & Replacement Of All Windows On Main/2nd Level, Upgraded Oak Stairs With Iron Pickets, Cali-Shutters, An Upgraded Front Door, Garage Door, & Front Porch Railings, Plus Much Much More!!!
**No Sidewalk** Move In Ready Featuring Many Recent Upgrades, Close To All Local Amenities, Community Center, Mt Pleasant Go, Must See!!!!!!
To view this property's sale price history please sign in or register
| List Date | List Price | Last Status | Sold Date | Sold Price | Days on Market |
|---|---|---|---|---|---|
| XXX | XXX | XXX | XXX | XXX | XXX |
W7321528
Detached, 2-Storey
7+2
3+1
4
1
Attached
4
Central Air
Finished
N
Brick
Forced Air
N
$4,635.33 (2023)
85.30x30.02 (Feet)
